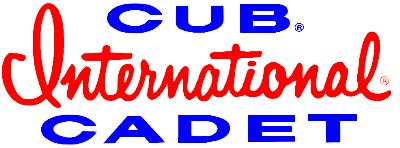I am planning a shed/shop for the backyard. I have a 10x12 right now, which just isn't enough space for my 2 tractors, plus yard toys, go-kart, etc. My wife would prefer I don't do smelly tractor work in the attached garage.
Any chance I could get some pictures of what you all have built? A search on the thread has a TON of stuff, but I was hoping to congregate it here.
My plan is to build a long and skinny building, 15x30, with swinging doors on one end, and a walk in door on one side. It will have windows, and power for heat and such. That will give me room for my goal of 3 tractors (need to buy another 782 to build as a dream tractor), as well as a work area and storage.
Thanks.
Any chance I could get some pictures of what you all have built? A search on the thread has a TON of stuff, but I was hoping to congregate it here.
My plan is to build a long and skinny building, 15x30, with swinging doors on one end, and a walk in door on one side. It will have windows, and power for heat and such. That will give me room for my goal of 3 tractors (need to buy another 782 to build as a dream tractor), as well as a work area and storage.
Thanks.



















